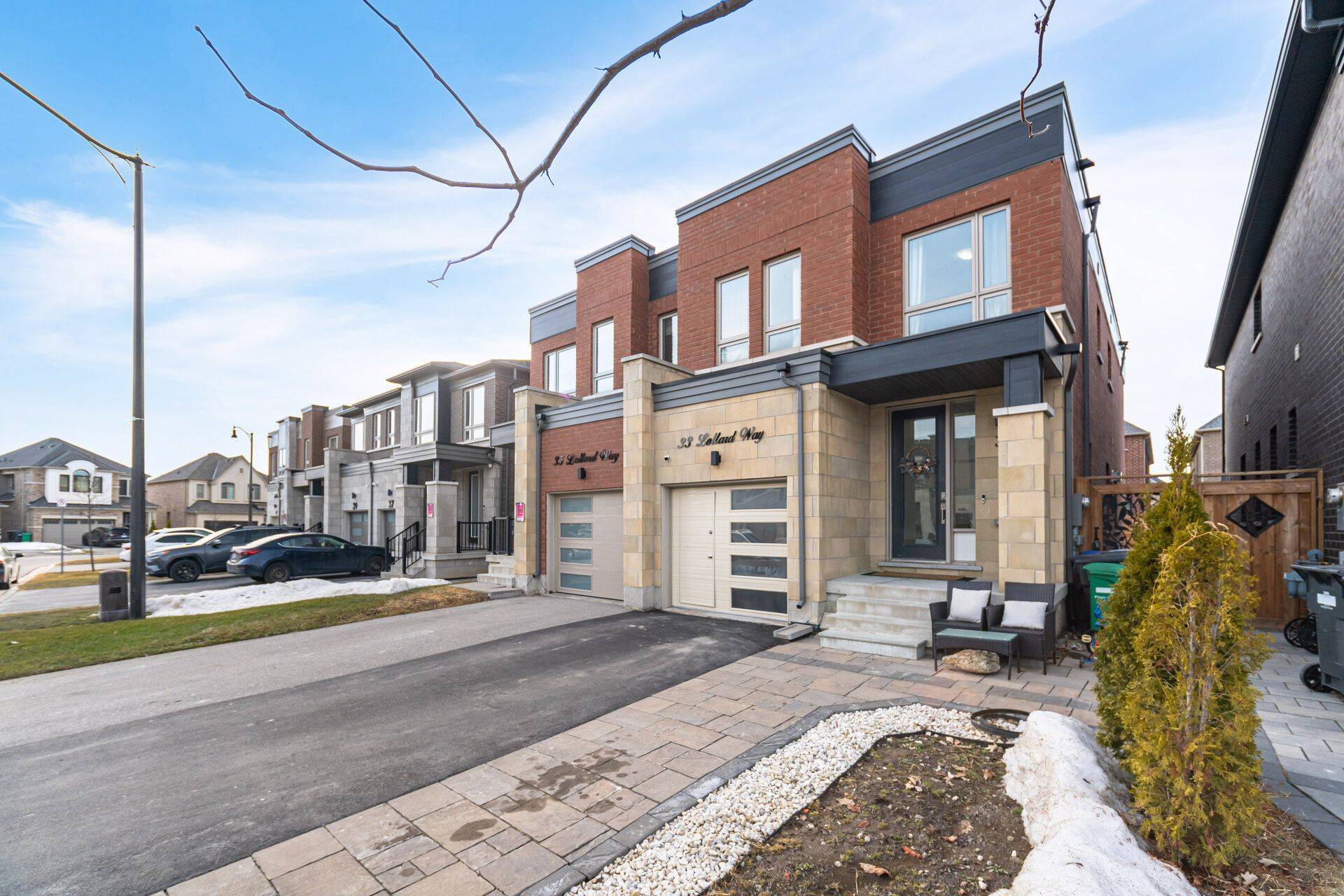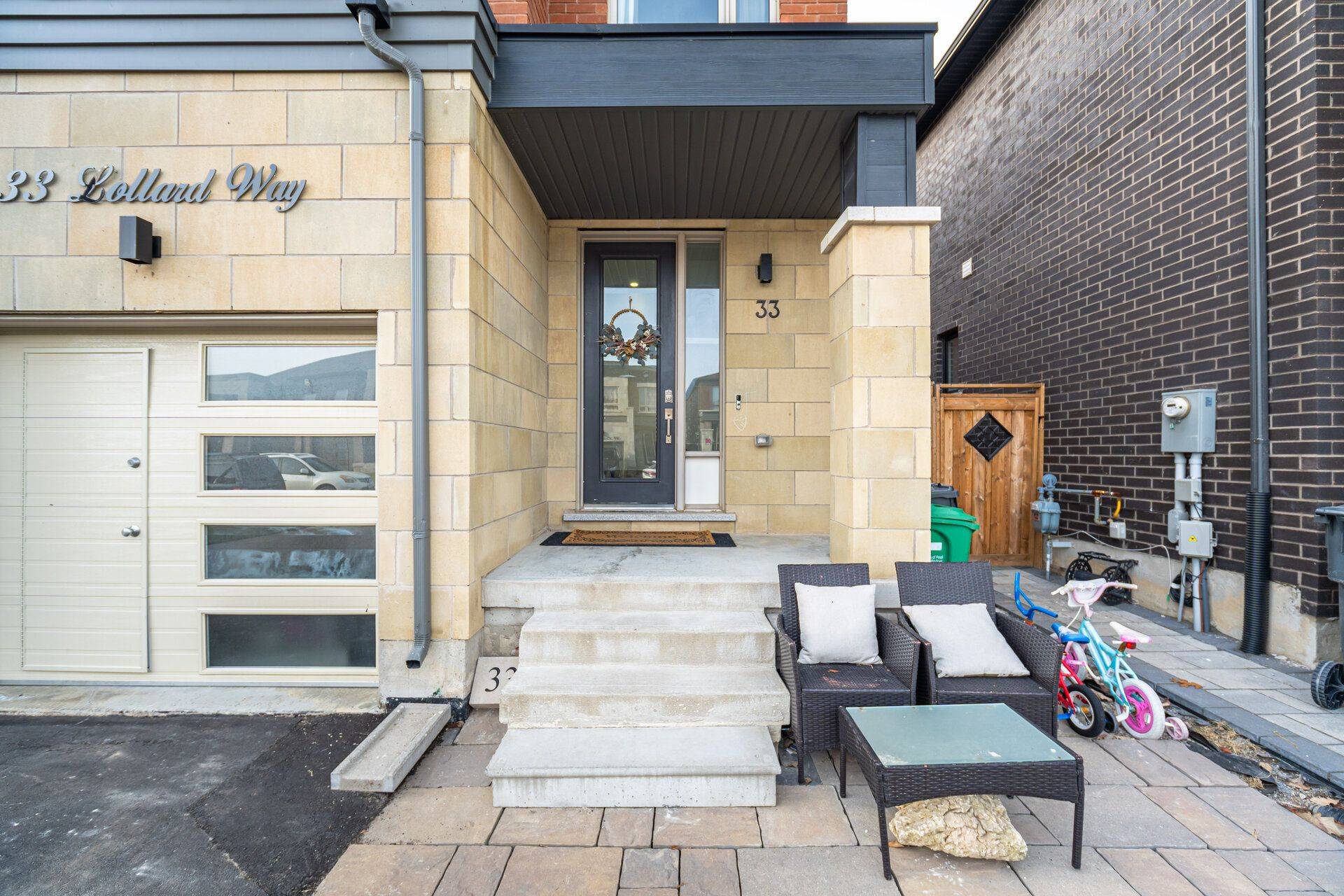GET MORE INFORMATION
We respect your privacy! Your information WILL NOT BE SHARED, SOLD, or RENTED to anyone, for any reason outside the course of normal real estate exchange. By submitting, you agree to our Terms of Use and Privacy Policy.
$ 1,149,000
$ 1,149,000
Est. payment | /mo
5 Beds
4 Baths
$ 1,149,000
$ 1,149,000
Est. payment | /mo
5 Beds
4 Baths
Key Details
Sold Price $1,149,000
Property Type Single Family Home
Sub Type Semi-Detached
Listing Status Sold
Purchase Type For Sale
Approx. Sqft 1500-2000
Subdivision Bram West
MLS Listing ID W12047807
Sold Date 04/10/25
Style 2-Storey
Bedrooms 5
Building Age 0-5
Annual Tax Amount $6,530
Tax Year 2024
Property Sub-Type Semi-Detached
Property Description
Welcome To The Most Stunning Semi in Highly Desirable Westfield Community of Bram West. This Luxury Semi Comes Loaded With Over $150k in Upgrades Including A Custom Kitchen, Designer Countertops, Brand New KitchenAid Appliances, Finished Basement Entrance Through Garage, Main Floor 9' Ceilings, Hardwood Throughout, Beautiful Oak Staircase with Iron Pickets, Custom Walkin Shower, Quartz Counters in All Washrooms, Fully Fenced And Gated Back Yard, Flagstone Walkway. Minutes From All Conveniences, Schools, Shopping, Groceries, Restaurants, 401 And 407. Access toBasement via Garage *** No Side Walk***
Location
Province ON
County Peel
Community Bram West
Area Peel
Rooms
Basement Apartment, Separate Entrance
Kitchen 2
Interior
Interior Features Built-In Oven, Carpet Free, ERV/HRV, In-Law Capability, In-Law Suite
Cooling Central Air
Exterior
Parking Features Attached
Garage Spaces 1.0
Pool None
Roof Type Asphalt Shingle
Total Parking Spaces 4
Building
Foundation Concrete
Lited by ROYAL LEPAGE REAL ESTATE SERVICES LTD.






