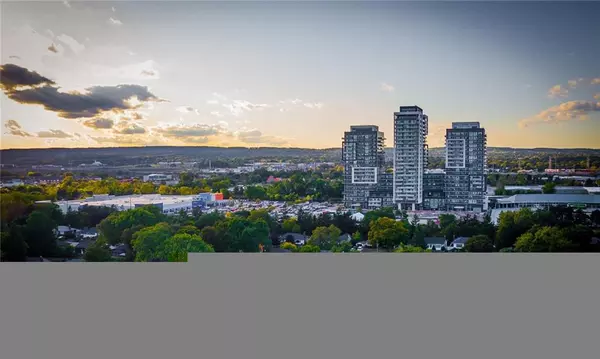
2 Beds
2 Baths
790 SqFt
2 Beds
2 Baths
790 SqFt
Key Details
Property Type Condo
Sub Type Condo/Apt Unit
Listing Status Active
Purchase Type For Sale
Square Footage 790 sqft
Price per Sqft $758
MLS Listing ID 40682023
Style 1 Storey/Apt
Bedrooms 2
Full Baths 2
HOA Fees $679/mo
HOA Y/N Yes
Abv Grd Liv Area 790
Originating Board Hamilton - Burlington
Annual Tax Amount $2,960
Property Description
Location
Province ON
County Halton
Area 31 - Burlington
Zoning Res
Direction Brant to Fairview
Rooms
Basement None
Kitchen 1
Interior
Interior Features Elevator
Heating Forced Air, Natural Gas
Cooling Central Air
Fireplace No
Appliance Water Heater Owned, Dishwasher, Dryer
Laundry In-Suite
Exterior
Garage Spaces 1.0
View Y/N true
View City
Roof Type Flat
Porch Open
Garage Yes
Building
Lot Description Urban, Arts Centre, City Lot, Hospital, Library, Major Highway, Park, Place of Worship, Playground Nearby, Public Transit, Rec./Community Centre, Schools, Shopping Nearby
Faces Brant to Fairview
Foundation Poured Concrete
Sewer Sewer (Municipal)
Water Municipal
Architectural Style 1 Storey/Apt
Structure Type Block,Metal/Steel Siding
New Construction No
Others
HOA Fee Include Insurance,Building Maintenance,Central Air Conditioning,Common Elements,Heat,Parking,Water
Senior Community false
Tax ID 260050949
Ownership Condominium






