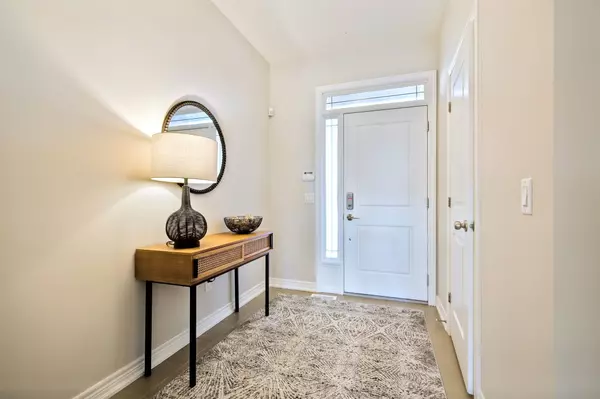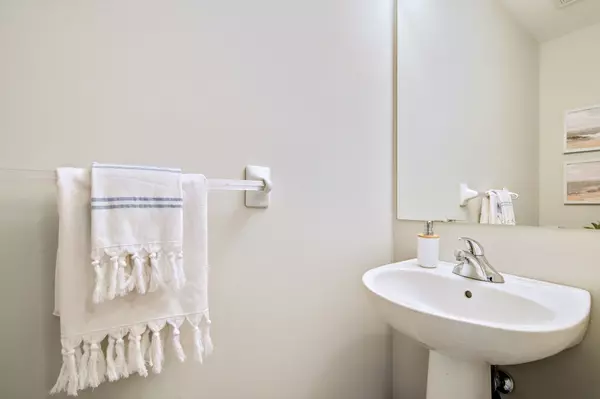REQUEST A TOUR If you would like to see this home without being there in person, select the "Virtual Tour" option and your agent will contact you to discuss available opportunities.
In-PersonVirtual Tour

Stjepan Rasic
The Rasic Group, RE/MAX Escarpment Realty Inc., Brokerage
stjepan@rasicteam.ca +1(905) 901-1596$ 999,999
Est. payment | /mo
3 Beds
3 Baths
$ 999,999
Est. payment | /mo
3 Beds
3 Baths
Key Details
Property Type Condo
Sub Type Condo Townhouse
Listing Status Active
Purchase Type For Sale
Approx. Sqft 1400-1599
MLS Listing ID W11436440
Style 2-Storey
Bedrooms 3
HOA Fees $188
Annual Tax Amount $4,599
Tax Year 2024
Property Description
Discover the perfect blend of elegance and convenience in this enclave of executive townhomes. Ideally located, its just minutes from the GO Station, QEW, and an easy stroll to top-notch amenities in Appleby Village like Fortino's, LCBO, tons of shops, banks & more. This home stands out with its striking architectural design, combining sleek stone, modern stucco, and expansive windows for an eye-catching facade. Inside, you'll discover a bright, stylishly finished interior that's ready for you to move right in. The open-concept main floor effortlessly blends the living, dining and kitchen areas, making it perfect for hosting or everyday family living. With ultra-low maintenance fees covering laneway upkeep, snow clearing, and visitor parking, this home is as practical as it is beautiful.
Location
Province ON
County Halton
Community Appleby
Area Halton
Region Appleby
City Region Appleby
Rooms
Family Room Yes
Basement Unfinished
Kitchen 1
Interior
Interior Features Other
Cooling Central Air
Fireplace No
Heat Source Gas
Exterior
Parking Features Private
Garage Spaces 1.0
Total Parking Spaces 2
Building
Story 1
Locker None
Others
Pets Allowed Restricted
Listed by ROYAL LEPAGE REAL ESTATE SERVICES LTD.






