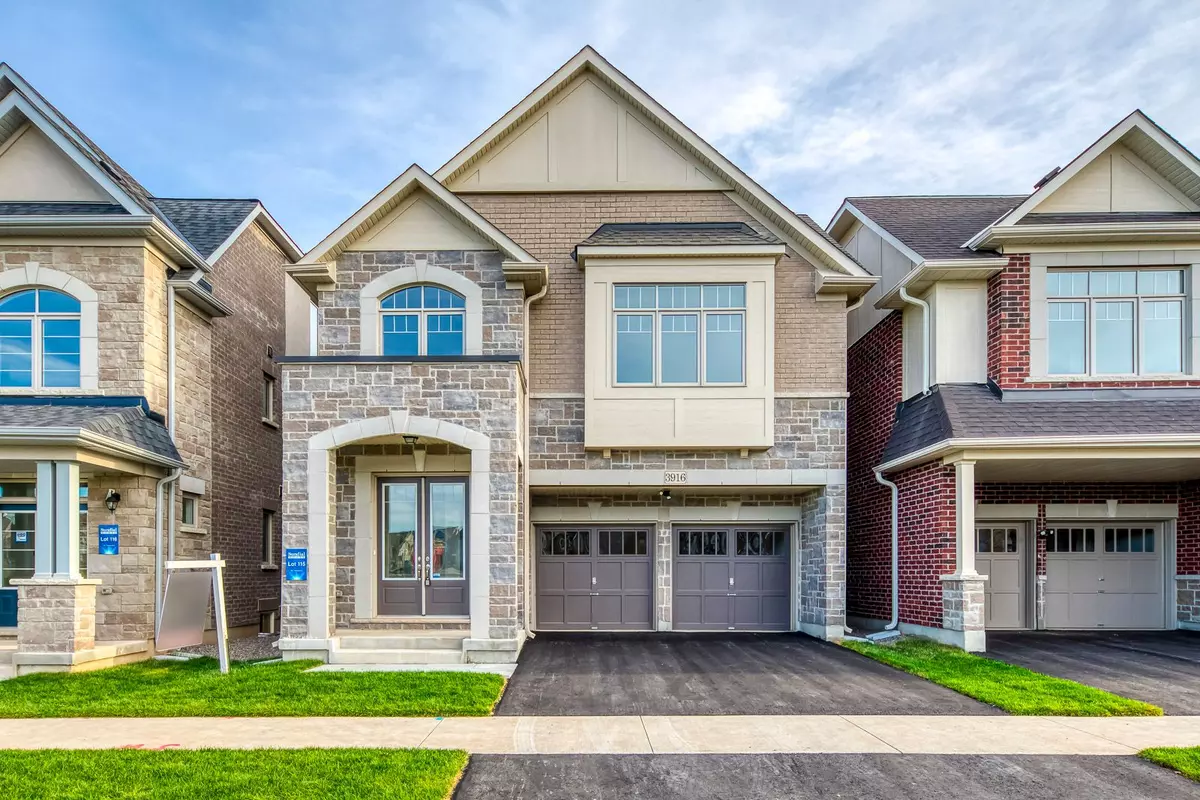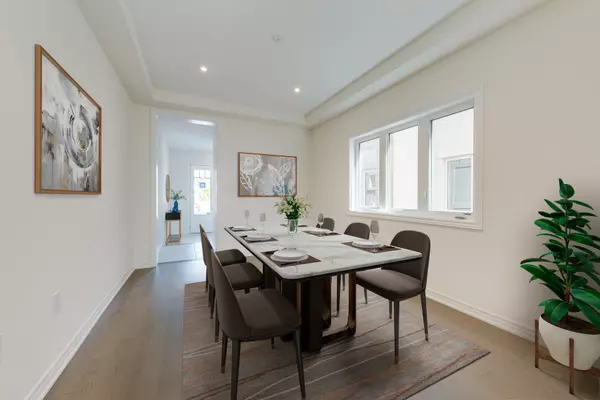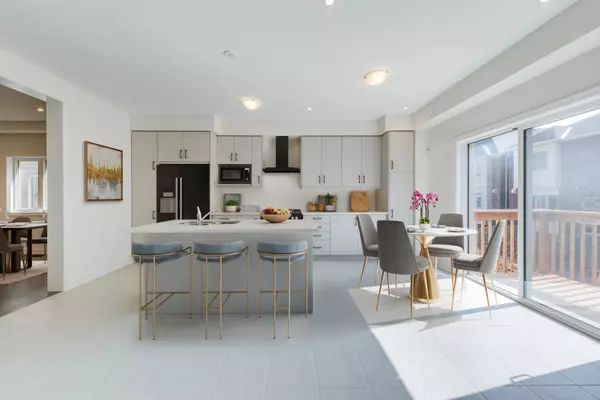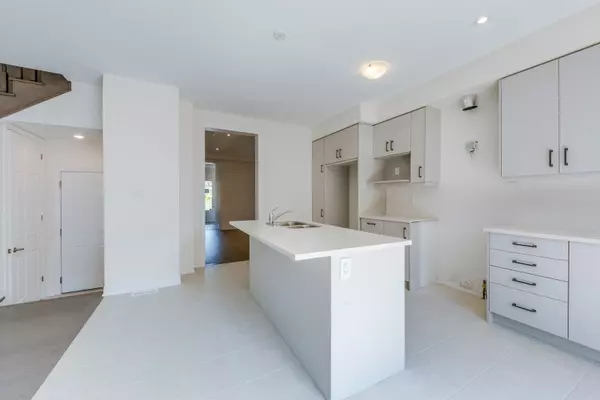REQUEST A TOUR If you would like to see this home without being there in person, select the "Virtual Tour" option and your agent will contact you to discuss available opportunities.
In-PersonVirtual Tour

Stjepan Rasic
The Rasic Group, RE/MAX Escarpment Realty Inc., Brokerage
stjepan@rasicteam.ca +1(905) 901-1596$ 1,716,000
Est. payment | /mo
4 Beds
5 Baths
$ 1,716,000
Est. payment | /mo
4 Beds
5 Baths
Key Details
Property Type Single Family Home
Sub Type Detached
Listing Status Active
Purchase Type For Sale
Approx. Sqft 3000-3500
MLS Listing ID W11432940
Style 2 1/2 Storey
Bedrooms 4
Tax Year 2024
Property Description
Step inside this brand new Sundial built 4 bedroom detached home with 3656sqft. of finished area in the sought after Alton Village neighborhood. Spacious main floor features a dining room, great room with fireplace, kitchen and breakfast with walk-out to the backyard. Upper floor offers a primary bedroom with 5-pc ensuite, along with three additional bedrooms and two 4-pc baths. Open concept Loft offers space for entertainment! Builder finished basement offers recreation room, den and 4-pc bath. Excellent location close to HWY access and walking distance to Go Transit, parks, schools and more!
Location
Province ON
County Halton
Community Alton
Area Halton
Region Alton
City Region Alton
Rooms
Family Room No
Basement Full, Finished
Kitchen 1
Interior
Interior Features None
Cooling Central Air
Fireplace Yes
Heat Source Gas
Exterior
Parking Features Private Double
Garage Spaces 2.0
Pool None
Roof Type Asphalt Shingle
Total Parking Spaces 4
Building
Unit Features School,Public Transit,Park
Foundation Poured Concrete
Listed by MINRATE REALTY INC.






