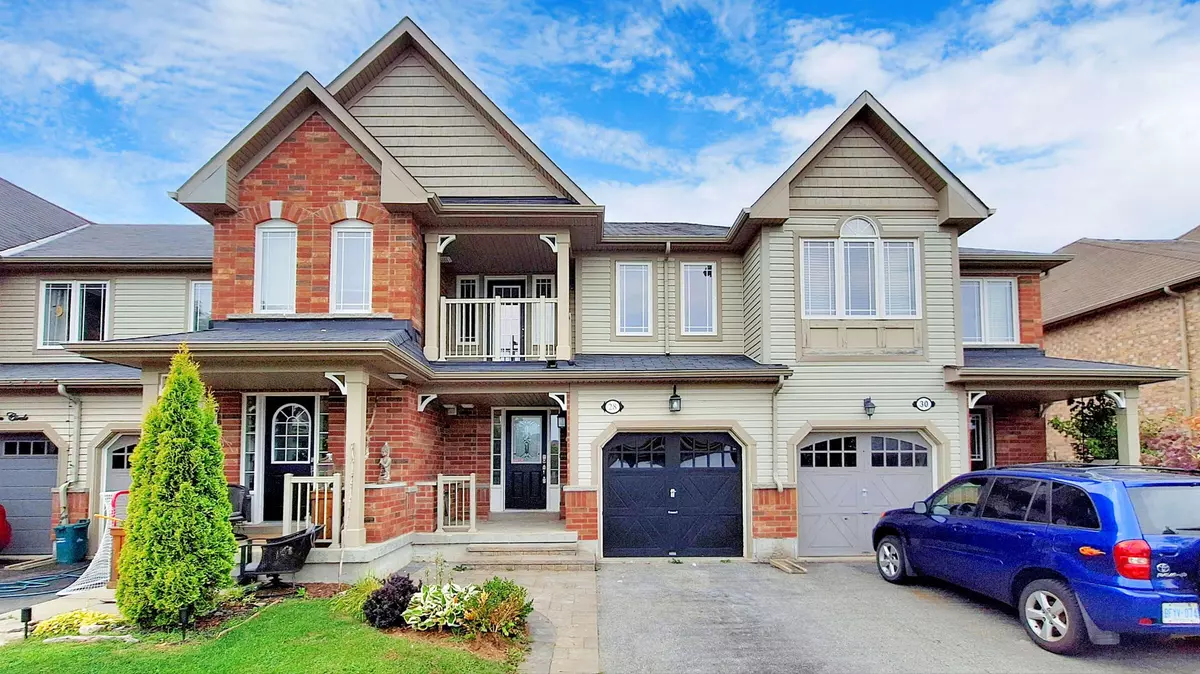REQUEST A TOUR If you would like to see this home without being there in person, select the "Virtual Tour" option and your advisor will contact you to discuss available opportunities.
In-PersonVirtual Tour

Stjepan Rasic
The Rasic Group, RE/MAX Escarpment Realty Inc., Brokerage
stjepan@rasicteam.ca +1(905) 901-1596$ 748,000
Est. payment | /mo
3 Beds
3 Baths
$ 748,000
Est. payment | /mo
3 Beds
3 Baths
Key Details
Property Type Townhouse
Sub Type Att/Row/Townhouse
Listing Status Active
Purchase Type For Sale
Approx. Sqft 1500-2000
MLS Listing ID N10422040
Style 2-Storey
Bedrooms 3
Annual Tax Amount $3,586
Tax Year 2024
Property Description
Bright and airy 3-bedroom, 3-bathroom townhome located across from Wyndham Park. This home boasts gleaming hardwood floors, an open concept design, and abundant natural light throughout. The living room features a walkout to a deck and a cozy gas fireplace, while the spacious kitchen offers a breakfast area, ample counter space, and cabinetry. Spacious kitchen with breakfast area, walk-out to deck, lots of counter space and cabinetry. Generously sized bright bedrooms, primary features a4-pc ensuite with quartz counters and a walk-in closet. Second bedroom features a covered private balcony directly overlooking Wyndham Park. Fully-fenced backyard with large deck and sitting area, perfect for entertaining. Enjoy the scenic Hodgson Trail, Wyndham Park, and the new Julia Munro Park with a splash pad in this wonderful neighbourhood. Conveniently located minutes to schools, nature trails, shopping, and a short drive to Hwy 404 and Lake Simcoe.
Location
Province ON
County York
Community Sutton & Jackson'S Point
Area York
Region Sutton & Jackson's Point
City Region Sutton & Jackson's Point
Rooms
Family Room No
Basement Full
Kitchen 1
Interior
Interior Features Carpet Free
Cooling Central Air
Fireplaces Type Living Room
Fireplace Yes
Heat Source Gas
Exterior
Exterior Feature Deck, Porch Enclosed
Parking Features Private
Garage Spaces 2.0
Pool None
View Park/Greenbelt
Roof Type Asphalt Shingle
Total Parking Spaces 3
Building
Foundation Concrete
Listed by FOREST HILL REAL ESTATE INC.






